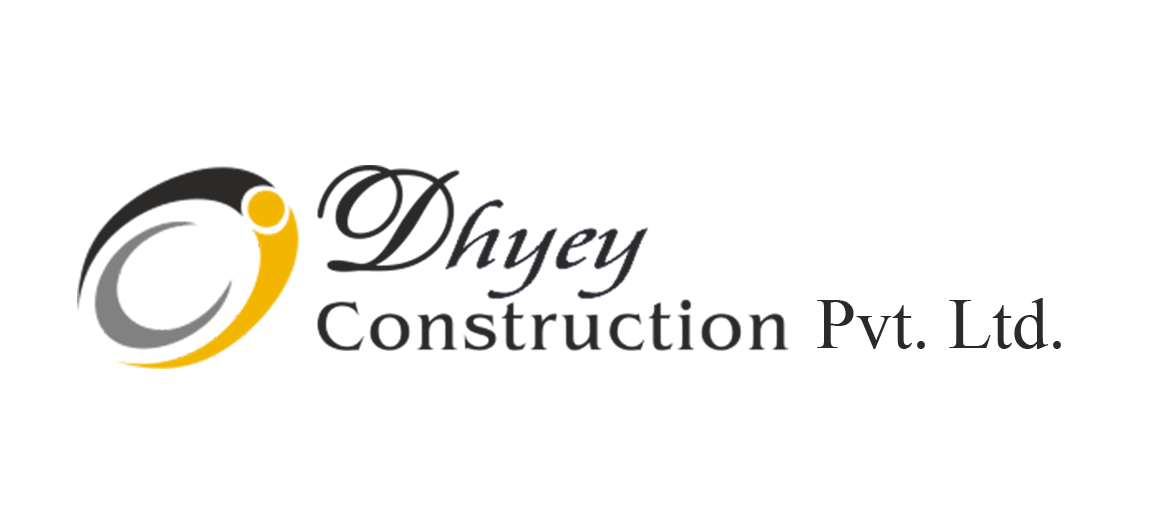Important Note:
- This ready plan includes Files in PDF format as per selected Plan.
- If you need any customisation, please call us @ +91 8160699515 or Reach us @ dhyeyconstruction@gmail.com
Project Details |
|||||
| Road Facing | East | ||||
| Main Door Facing | Ground Floor – East | ||||
| Plot Size | 29’10” X 70’8″ | ||||
| Plot Area | 2108.22 Sq.Ft. | ||||
| Plinth Area | 1138.33 Sq.Ft. | ||||
| Number of Floors | G+1 | ||||
| Total Builtup Area | 1964.43 Sq.Ft. | ||||
| Building Type | Modern Architecture | ||||
| Floor Details |
|
||||















